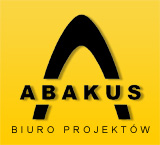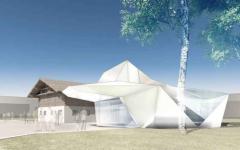Public buildings
- Centre for Mechatronics, Biomechanics and Nanoengineering
- Didactic Centre: Faculty of Chemical Technology
- University's administration building
- Kindergarten in Koziegłowy
- Politechnika Poznanska
- Athletic hall and expansion of the school in Nekla
- Pet Clinic
- Poznan-rebuild of historical building
- Megglenium
Megglenium
| Location: | Wasserburg, Germany |
| Area: | ok. 700 m2 |
| Investor: | Molkerei Meggle Wasserburg GmbH & Co. KG |
| Date: | 2011 |
| Project Scope: | PW |
Newly designed two-storey exhibition building. Foundations are executed with slab foundation. Walls and floor slab are made of reinforced concrete. Within the scope of the project were executed reinforced detail working drawings.
back




 Today is Friday, 13 February 2026
Today is Friday, 13 February 2026 


